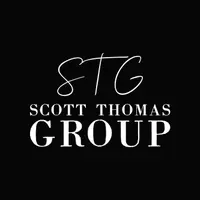$1,325,000
$1,250,000
6.0%For more information regarding the value of a property, please contact us for a free consultation.
5 Beds
4.5 Baths
4,810 SqFt
SOLD DATE : 05/07/2025
Key Details
Sold Price $1,325,000
Property Type Single Family Home
Sub Type Detached
Listing Status Sold
Purchase Type For Sale
Square Footage 4,810 sqft
Price per Sqft $275
Subdivision Pungo
MLS Listing ID 10574587
Sold Date 05/07/25
Style Farmhouse,Transitional
Bedrooms 5
Full Baths 4
Half Baths 1
HOA Y/N No
Year Built 2006
Annual Tax Amount $9,884
Lot Size 4.470 Acres
Property Sub-Type Detached
Property Description
ABSOLUTELY STUNNING! This one-of-a-kind home offers an open floor plan, soaring ceilings, and a breathtaking sunroom, all centered around a gorgeous saltwater pool. The family room features a striking floor-to-ceiling stone fireplace, while the chef's kitchen boasts an AGA Elise range, quartz island, TWO wine fridges, a wet bar, and a walk-in pantry. The first-floor primary suite is a private retreat with a fireplace, spa-like en-suite, and a custom Avera closet. Above the three-car garage, a private bonus room with a full bath and separate entrance makes a perfect guest suite or ADU. Equestrian lovers will love the custom barn with three 12x12 stalls, climate-controlled tack room, wash stall, feed room, hot/cold water, fenced pastures, security cameras, and a backup generator. All on 4.47 private acres with an Invisible Fence and Garage Monkey shelving/workbench space!
Location
State VA
County Virginia Beach
Area 44 - Southeast Virginia Beach
Zoning AG2
Rooms
Other Rooms 1st Floor Primary BR, Attic, Breakfast Area, Fin. Rm Over Gar, Foyer, Garage Apt, PBR with Bath, Office/Study, Pantry, Porch, Sun Room, Utility Room
Interior
Interior Features Cathedral Ceiling, Dual Entry Bath (Br & Br), Fireplace Gas-propane, Primary BR FP, Primary Sink-Double, Pull Down Attic Stairs, Walk-In Closet
Hot Water Electric
Heating Heat Pump W/A, Propane Gas, Zoned
Cooling Central Air, Heat Pump W/A, Zoned
Flooring Ceramic, Vinyl, Wood
Fireplaces Number 2
Equipment Backup Generator, Ceiling Fan, Electric Vehicle Charging Station, Gar Door Opener, Jetted Tub, Security Sys, Water Softener
Appliance 220 V Elec, Dishwasher, Dryer Hookup, Microwave, Gas Range, Refrigerator, Washer Hookup
Exterior
Exterior Feature Barn, Deck, Guest/Carriage House, Horses Allowed, Inground Sprinkler, Irrigation Control, Patio, Pump, Stable, Well
Parking Features Garage Att 3+ Car, 4 Space, Driveway Spc
Garage Spaces 1007.0
Garage Description 1
Fence Back Fenced, Full, Split Rail
Pool In Ground Pool
Waterfront Description Not Waterfront
Roof Type Asphalt Shingle,Metal
Building
Story 2.0000
Foundation Crawl
Sewer Septic
Water Well
Schools
Elementary Schools Creeds Elementary
Middle Schools Princess Anne Middle
High Schools Kellam
Others
Senior Community No
Ownership Simple
Disclosures Disclosure Statement, Exempt from Disclosure/Disclaimer, Relocation
Special Listing Condition Disclosure Statement, Exempt from Disclosure/Disclaimer, Relocation
Read Less Info
Want to know what your home might be worth? Contact us for a FREE valuation!

Our team is ready to help you sell your home for the highest possible price ASAP

© 2025 REIN, Inc. Information Deemed Reliable But Not Guaranteed
Bought with RE/MAX Alliance
Find out why customers are choosing LPT Realty to meet their real estate needs
1545 Crossways Blvd Suite 250 #242, Chesapeake, VA, 23320, USA

