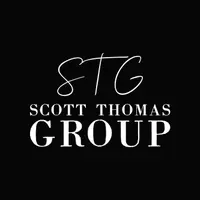$599,000
$599,000
For more information regarding the value of a property, please contact us for a free consultation.
4 Beds
2.5 Baths
3,228 SqFt
SOLD DATE : 05/13/2025
Key Details
Sold Price $599,000
Property Type Single Family Home
Sub Type Detached
Listing Status Sold
Purchase Type For Sale
Square Footage 3,228 sqft
Price per Sqft $185
Subdivision Ghent
MLS Listing ID 10568401
Sold Date 05/13/25
Style Colonial,Transitional
Bedrooms 4
Full Baths 2
Half Baths 1
HOA Y/N No
Year Built 1900
Annual Tax Amount $5,792
Lot Size 2,613 Sqft
Property Sub-Type Detached
Property Description
Fully renovated home in the heart of Ghent, offering spacious living areas, high ceilings & abundant natural light. Beautifully updated eat-in kitchen features white shaker cabinetry w/crown molding, granite countertops, island & stainless appliances. Upstairs, the primary suite boasts an en-suite bath, walk-in dual headed shower, double vanity & California Closet system. 2nd floor has 3 additional bedrooms, one w/custom walk-in closet, and en-suite bathroom with hall access, which has two vanities, plus a convenient 2nd-floor laundry room. 3rd-floor bonus room is perfect as a home gym, media room or office. Outside, enjoy custom chevron composite deck, new sliding doors 2023 & new wood fencing 2023 for added privacy. Long driveway offers ample parking. Walk-in attic provides plenty of storage. Roof, HVAC, windows & appliances 2019. Less than a block to Colley Ave restaurants & shops. Nestled in Norfolk's historic Ghent, this home blends classic charm w/modern amenities.
Location
State VA
County Norfolk
Area 11 - West Norfolk
Rooms
Other Rooms Attic, Foyer, PBR with Bath, Porch, Utility Room
Interior
Interior Features Bar, Dual Entry Bath (Br & Hall), Primary Sink-Double, Walk-In Attic, Window Treatments
Hot Water Electric
Heating Nat Gas, Zoned
Cooling Central Air, Zoned
Flooring Carpet, Ceramic, Laminate/LVP
Equipment Ceiling Fan
Appliance Dishwasher, Disposal, Dryer, Microwave, Elec Range, Refrigerator, Washer
Exterior
Exterior Feature Deck
Parking Features 2 Space, Off Street, Driveway Spc, Street
Fence Full, Privacy, Wood Fence
Pool No Pool
Waterfront Description Not Waterfront
Roof Type Asphalt Shingle
Building
Story 3.0000
Foundation Crawl
Sewer City/County
Water City/County
Schools
Elementary Schools Walter Herron Taylor Elementary
Middle Schools Blair Middle
High Schools Maury
Others
Senior Community No
Ownership Simple
Disclosures Disclosure Statement, Pet on Premises
Special Listing Condition Disclosure Statement, Pet on Premises
Read Less Info
Want to know what your home might be worth? Contact us for a FREE valuation!

Our team is ready to help you sell your home for the highest possible price ASAP

© 2025 REIN, Inc. Information Deemed Reliable But Not Guaranteed
Bought with The Bryant Group
Find out why customers are choosing LPT Realty to meet their real estate needs
1545 Crossways Blvd Suite 250 #242, Chesapeake, VA, 23320, USA

