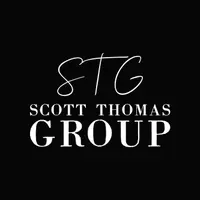$388,000
$399,900
3.0%For more information regarding the value of a property, please contact us for a free consultation.
4 Beds
2.5 Baths
1,630 SqFt
SOLD DATE : 05/16/2025
Key Details
Sold Price $388,000
Property Type Single Family Home
Sub Type Detached
Listing Status Sold
Purchase Type For Sale
Square Footage 1,630 sqft
Price per Sqft $238
Subdivision Aragona Village
MLS Listing ID 10577278
Sold Date 05/16/25
Style Ranch,Transitional
Bedrooms 4
Full Baths 2
Half Baths 1
HOA Y/N No
Year Built 1959
Annual Tax Amount $3,260
Property Sub-Type Detached
Property Description
Need a private space for a parent, college student, roommate, etc?! Look no further! This updated ranch,renovated in 2020,features 4 beds & 2.5 baths. The main house,3 beds/1.5 baths,offers a welcoming open flr plan where the great rm, dining rm and kitchen flow beautifully. In the kitchen there's SS appliances, granite counters & tile flooring. Cascading thru the main house (except kitchen/baths) are beautiful hardwood floors w/grey-wash stain. The primary bedrm is spacious w/tiled half bath. Secondary bedrms are spacious w/wall closets. The tiled hall bath offers a gorgeous tiled bath/shower combo. In the hallway are pull down attic stairs. Thru a door off the kitchen, is the 4th bedroom/SECONDARY SUITE! It has it's own front/back exterior door. Includes wood burning fp (currently decorative),FULL bath,closet/storage & laundry closet (w/d convey)! In the back, there's a nice sized yard & shed. Owner previously set the shed up w/bar,couch & TV (man cave!) The drywall was also started!
Location
State VA
County Virginia Beach
Area 41 - Northwest Virginia Beach
Zoning R75
Rooms
Other Rooms 1st Floor BR, 1st Floor Primary BR, Attic, Converted Gar, In-Law Suite, PBR with Bath, Spare Room, Utility Closet
Interior
Interior Features Fireplace Wood, Pull Down Attic Stairs, Window Treatments
Hot Water Electric
Heating Forced Hot Air
Cooling Central Air
Flooring Carpet, Ceramic, Wood
Fireplaces Number 1
Equipment Cable Hookup, Ceiling Fan, Security Sys
Appliance Dishwasher, Disposal, Dryer, Microwave, Elec Range, Refrigerator, Washer
Exterior
Exterior Feature Storage Shed
Parking Features 2 Space, Driveway Spc, Street
Fence Back Fenced, Full, Wood Fence
Pool No Pool
Waterfront Description Not Waterfront
View City
Roof Type Asphalt Shingle
Building
Story 1.0000
Foundation Crawl
Sewer City/County
Water City/County
Schools
Elementary Schools Luxford Elementary
Middle Schools Bayside Middle
High Schools Bayside
Others
Senior Community No
Ownership Simple
Disclosures Disclosure Statement, Pet on Premises
Special Listing Condition Disclosure Statement, Pet on Premises
Read Less Info
Want to know what your home might be worth? Contact us for a FREE valuation!

Our team is ready to help you sell your home for the highest possible price ASAP

© 2025 REIN, Inc. Information Deemed Reliable But Not Guaranteed
Bought with Own Real Estate LLC
Find out why customers are choosing LPT Realty to meet their real estate needs
1545 Crossways Blvd Suite 250 #242, Chesapeake, VA, 23320, USA

