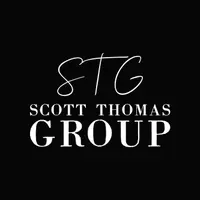$382,000
$382,000
For more information regarding the value of a property, please contact us for a free consultation.
4 Beds
2.5 Baths
1,856 SqFt
SOLD DATE : 05/21/2025
Key Details
Sold Price $382,000
Property Type Single Family Home
Sub Type Detached
Listing Status Sold
Purchase Type For Sale
Square Footage 1,856 sqft
Price per Sqft $205
Subdivision Berkeleys Green
MLS Listing ID 10578044
Sold Date 05/21/25
Style Transitional
Bedrooms 4
Full Baths 2
Half Baths 1
HOA Fees $60/mo
HOA Y/N Yes
Year Built 1992
Annual Tax Amount $3,022
Lot Size 0.310 Acres
Property Sub-Type Detached
Property Description
Welcome to your future haven in Williamsburg, VA! This spacious 4-bedroom, 2.5-bath home, in the established subdivision of Berkeley's Green is eagerly awaiting your personal touch! Freshly painted and brimming with potential, this property is sold AS IS, offering you the thrilling opportunity to choose your upgrades and design the perfect living space! Enclosed sunroom with a wooded view. Spacious Kitchen with Granite Counters, Island, Pantry, and Breakfast Nook invite warmth and culinary creativity. Airy and bright two-story foyer. With leaf guards ensuring hassle-free maintenance and a layout that offers plenty of room for family and friends, this house is a blank canvas, ready for your imagination to transform it into your dream home. Embrace the possibilities and make this inviting space your own! Full Filtration Water System, Hot Tub, Washer, and Dryer. Low HOA Dues and home warranty for peace of mind. Once upgraded, this home will undoubtedly become one of your best investments!
Location
State VA
County James City County
Area 117 - James City Co Greater Route 5
Rooms
Other Rooms Breakfast Area, Fin. Rm Over Gar, Foyer, PBR with Bath, Pantry, Sun Room, Utility Closet
Interior
Interior Features Cathedral Ceiling, Fireplace Gas-propane, Primary Sink-Double, Walk-In Closet, Window Treatments
Hot Water Gas
Heating Forced Hot Air
Cooling Central Air
Flooring Ceramic, Wood
Fireplaces Number 1
Equipment Ceiling Fan, Gar Door Opener
Appliance Dishwasher
Exterior
Exterior Feature Cul-De-Sac, Patio, Wooded
Parking Features Garage Att 2 Car
Garage Description 1
Fence Back Fenced, Picket
Pool No Pool
Waterfront Description Not Waterfront
View Wooded
Roof Type Asphalt Shingle,Composite
Building
Story 2.0000
Foundation Crawl
Sewer City/County
Water City/County
Schools
Elementary Schools Matoaka Elementary
Middle Schools Lois S Hornsby Middle School
High Schools Jamestown
Others
Senior Community No
Ownership Simple
Disclosures Disclosure Statement
Special Listing Condition Disclosure Statement
Read Less Info
Want to know what your home might be worth? Contact us for a FREE valuation!

Our team is ready to help you sell your home for the highest possible price ASAP

© 2025 REIN, Inc. Information Deemed Reliable But Not Guaranteed
Bought with Virginia Capital Realty LLC
Find out why customers are choosing LPT Realty to meet their real estate needs
1545 Crossways Blvd Suite 250 #242, Chesapeake, VA, 23320, USA

