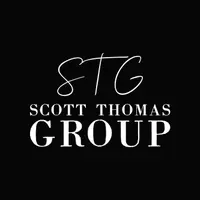$450,000
$440,000
2.3%For more information regarding the value of a property, please contact us for a free consultation.
4 Beds
3 Baths
2,407 SqFt
SOLD DATE : 05/23/2025
Key Details
Sold Price $450,000
Property Type Single Family Home
Sub Type Detached
Listing Status Sold
Purchase Type For Sale
Square Footage 2,407 sqft
Price per Sqft $186
Subdivision Jamestown Farms
MLS Listing ID 10579802
Sold Date 05/23/25
Style Cape Cod,Traditional
Bedrooms 4
Full Baths 3
HOA Y/N No
Year Built 1961
Annual Tax Amount $2,670
Property Sub-Type Detached
Property Description
This 4-bed 3-bath Williamsburg home boasts over 2,400 sqft, shows pride of ownership, and is move-in ready for you. Inside you will find a large kitchen with dedicated dining space, a 4-season sunroom, a utility room, and a bonus room that can make a great game room, office, or homework space. The primary suite offers over 400 sqft and a primary bath with shower, tub, and double vanities. Attached garage and large driveway provide additional storage space and easy parking. Large half-acre lot offers plenty of space for adults, kids, and pets to relax and play. Encapsulated crawl. Only half mile to neighborhood pool (Indigo Park Pool, $365/yr). Approx 5min to New Town. Approx 10min to Colonial Williamsburg, Premium Outlets, and WISC. Approx 15min to Busch Gardens and Kingsmill Resort. This is the place!
Location
State VA
County James City County
Area 117 - James City Co Greater Route 5
Zoning R1
Rooms
Other Rooms 1st Floor BR, Foyer, PBR with Bath, Porch, Sun Room, Utility Room
Interior
Interior Features Fireplace Gas-natural, Primary Sink-Double, Scuttle Access, Skylights
Hot Water Gas
Heating Nat Gas, Zoned
Cooling Central Air, Heat Pump, Zoned
Flooring Ceramic, Laminate/LVP
Fireplaces Number 1
Equipment Ceiling Fan, Gar Door Opener
Appliance Dishwasher, Dryer, Dryer Hookup, Microwave, Gas Range, Refrigerator, Washer, Washer Hookup
Exterior
Exterior Feature Deck, Patio, Storage Shed
Parking Features Garage Att 1 Car, Multi Car, Off Street
Garage Spaces 438.0
Garage Description 1
Fence Partial, Privacy
Pool No Pool
Amenities Available Other
Waterfront Description Not Waterfront
Roof Type Asphalt Shingle
Accessibility Main Floor Laundry
Building
Story 2.0000
Foundation Sealed/Encapsulated Crawl Space, Slab
Sewer City/County
Water City/County
Schools
Elementary Schools Matthew Whaley Elementary
Middle Schools Berkeley Middle
High Schools Lafayette
Others
Senior Community No
Ownership Simple
Disclosures Disclosure Statement, Pet on Premises
Special Listing Condition Disclosure Statement, Pet on Premises
Read Less Info
Want to know what your home might be worth? Contact us for a FREE valuation!

Our team is ready to help you sell your home for the highest possible price ASAP

© 2025 REIN, Inc. Information Deemed Reliable But Not Guaranteed
Bought with Garrett Realty Partners
Find out why customers are choosing LPT Realty to meet their real estate needs
1545 Crossways Blvd Suite 250 #242, Chesapeake, VA, 23320, USA

