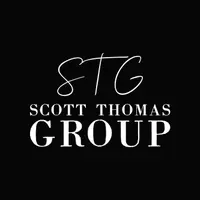$1,575,000
$2,000,000
21.3%For more information regarding the value of a property, please contact us for a free consultation.
5 Beds
5.5 Baths
7,500 SqFt
SOLD DATE : 05/21/2025
Key Details
Sold Price $1,575,000
Property Type Single Family Home
Sub Type Detached
Listing Status Sold
Purchase Type For Sale
Square Footage 7,500 sqft
Price per Sqft $210
Subdivision Ludwell Place
MLS Listing ID 10562027
Sold Date 05/21/25
Style Colonial,Traditional
Bedrooms 5
Full Baths 5
Half Baths 1
HOA Y/N No
Year Built 1961
Annual Tax Amount $10,848
Lot Size 5.060 Acres
Property Sub-Type Detached
Property Description
Extraordinary 7,500 sf all-brick Georgian on 5.06 acres w/exceptional quality, beautifully designed interiors & private outdoor living spaces. The main level offers: two primary suites w/fireplaces, formal dining room, formal living room w/fireplace, family room w/fireplace, rec room, laundry room, full bath, & powder room. Luxury primary suite wing features en suite bath with infinity tub, tile shower, two water closets, flex space, laundry, & amazing custom walk-in closet w/cedar closet. Eat-in kitchen features Sub-Zeros, cooktop, double ovens, warming drawer, & walk-in pantry. Upstairs offers three bedrooms, two with access to the exterior balcony, and two Jack and Jill baths. The exterior includes mature landscaping, gunite saltwater pool, pergola, off-street parking for 12+, four-car garage w/walk-up attic, a generator, and mail delivery to your front door. Prime location in the City of Williamsburg, less than one mile from The College of William & Mary, and Colonial Williamsburg.
Location
State VA
County Williamsburg
Area 114 - City Of Williamsburg
Zoning RS-1
Rooms
Other Rooms 1st Floor BR, 1st Floor Primary BR, Attic, Balcony, Breakfast Area, Foyer, PBR with Bath, Pantry, Porch, Rec Room, Unfin.Rm Over Gar, Utility Room
Interior
Interior Features Cathedral Ceiling, Cedar Closet, Dual Entry Bath (Br & Br), Dual Entry Bath (Br & Hall), Fireplace Gas-natural, Fireplace Wood, Perm Attic Stairs, Primary BR FP, Primary Sink-Double, Walk-In Attic, Walk-In Closet
Hot Water Gas
Heating Forced Hot Air, Heat Pump, Zoned
Cooling Central Air, Heat Pump, Zoned
Flooring Ceramic, Wood
Fireplaces Number 4
Equipment Backup Generator, Cable Hookup, Ceiling Fan, Jetted Tub
Appliance Dishwasher, Disposal, Dryer, Microwave, Gas Range, Washer, Washer Hookup
Exterior
Exterior Feature Gazebo, Patio, Wooded
Parking Features Garage Det 3+ Car, Oversized Gar, 4 Space, Off Street
Garage Description 1
Fence None
Pool In Ground Pool
Waterfront Description Not Waterfront
View Wooded
Roof Type Metal,Slate
Accessibility Levered Door, Main Floor Laundry
Building
Story 2.0000
Foundation Basement, Crawl
Sewer City/County
Water City/County
Schools
Elementary Schools Matthew Whaley Elementary
Middle Schools Berkeley Middle
High Schools Lafayette
Others
Senior Community No
Ownership Simple
Disclosures Disclosure Statement
Special Listing Condition Disclosure Statement
Read Less Info
Want to know what your home might be worth? Contact us for a FREE valuation!

Our team is ready to help you sell your home for the highest possible price ASAP

© 2025 REIN, Inc. Information Deemed Reliable But Not Guaranteed
Bought with Hornsby Real Estate Co.
Find out why customers are choosing LPT Realty to meet their real estate needs
1545 Crossways Blvd Suite 250 #242, Chesapeake, VA, 23320, USA

