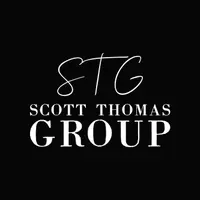$505,500
$499,000
1.3%For more information regarding the value of a property, please contact us for a free consultation.
4 Beds
3.5 Baths
2,412 SqFt
SOLD DATE : 07/01/2025
Key Details
Sold Price $505,500
Property Type Single Family Home
Sub Type Detached
Listing Status Sold
Purchase Type For Sale
Square Footage 2,412 sqft
Price per Sqft $209
Subdivision All Others Area 61
MLS Listing ID 10584176
Sold Date 07/01/25
Style Ranch
Bedrooms 4
Full Baths 3
Half Baths 1
HOA Fees $25/mo
HOA Y/N Yes
Year Built 2008
Annual Tax Amount $4,837
Property Sub-Type Detached
Property Description
Modern ranch in quiet cul-de-sac featuring a private upstairs guest suite with full bath. This home has been fully updated with LifeProof vinyl plank flooring and fresh paint, including accent details in the living and dining rooms. Kitchen includes a Frigidaire Gallery induction range & microwave, plus a new LG InstaView fridge with craft ice. Enjoy a gas fireplace, 6-blade ceiling fan with remote, & whole-home ethernet wiring—excellent for streaming, gaming, or working from home. LED lighting throughout, with dimmers in the primary suite and dining room, & digital timers on all bath fans. Primary suite features a large walk-in closet, vanity, jacuzzi tub, & separate shower. Other perks: screened-in porch, walk-in attic, double-hung windows, & a finished 2-car garage. Stylish, functional, & packed with smart upgrades—this home offers easy living in a quiet, well-connected neighborhood.
Location
State VA
County Suffolk
Area 61 - Northeast Suffolk
Rooms
Other Rooms 1st Floor BR, 1st Floor Primary BR, Attic, Breakfast Area, Fin. Rm Over Gar, PBR with Bath, Porch, Screened Porch
Interior
Interior Features Cathedral Ceiling, Fireplace Gas-natural, Walk-In Attic, Walk-In Closet
Hot Water Gas
Heating Forced Hot Air, Nat Gas
Cooling Central Air
Flooring Carpet, Ceramic, Vinyl, Wood
Fireplaces Number 1
Equipment Ceiling Fan, Gar Door Opener, Jetted Tub
Appliance Dishwasher, Dryer Hookup, Microwave, Elec Range, Refrigerator, Washer Hookup
Exterior
Exterior Feature Cul-De-Sac
Parking Features Garage Att 2 Car, Multi Car, Off Street, Driveway Spc
Garage Spaces 400.0
Garage Description 1
Fence Back Fenced, Wood Fence
Pool No Pool
Waterfront Description Not Waterfront
Roof Type Asphalt Shingle
Accessibility Main Floor Laundry
Building
Story 1.0000
Foundation Crawl
Sewer City/County
Water City/County
Schools
Elementary Schools Northern Shores Elementary
Middle Schools John Yeates Middle
High Schools Nansemond River
Others
Senior Community No
Ownership Simple
Disclosures Common Interest Community, Disclosure Statement
Special Listing Condition Common Interest Community, Disclosure Statement
Read Less Info
Want to know what your home might be worth? Contact us for a FREE valuation!

Our team is ready to help you sell your home for the highest possible price ASAP

© 2025 REIN, Inc. Information Deemed Reliable But Not Guaranteed
Bought with Howard Hanna Real Estate Services
Find out why customers are choosing LPT Realty to meet their real estate needs
1545 Crossways Blvd Suite 250 #242, Chesapeake, VA, 23320, USA

