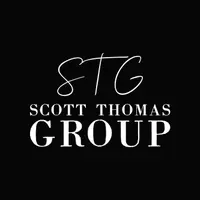$600,000
$639,000
6.1%For more information regarding the value of a property, please contact us for a free consultation.
4 Beds
3 Baths
2,905 SqFt
SOLD DATE : 06/27/2025
Key Details
Sold Price $600,000
Property Type Single Family Home
Sub Type Detached
Listing Status Sold
Purchase Type For Sale
Square Footage 2,905 sqft
Price per Sqft $206
Subdivision The Settlement At Powhatan Creek
MLS Listing ID 10583457
Sold Date 06/27/25
Style Transitional
Bedrooms 4
Full Baths 3
HOA Fees $314/mo
HOA Y/N Yes
Year Built 2015
Annual Tax Amount $3,740
Lot Size 5,096 Sqft
Property Sub-Type Detached
Property Description
Located on one of the best lots in The Settlement at Powhatan Creek, this nearly new home offers exceptional privacy, pond views and flexible living spaces. Tucked away at the end of a quiet street, you will enjoy your own private bird sanctuary from the screened porch, sunroom or deck. The open floor plan features 3 first-floor bedrooms, plus a den/office/dining space. The great room offers a cathedral ceiling, custom built-ins and fireplace, and opens to a spacious kitchen with center island, large pantry and range with double ovens. The first-floor primary suite features a tray ceiling, 2 walk-in closets and a spacious bath. Upstairs, a large bonus/flex room with an en suite bath can be bedroom 4 or a guest retreat. Don't miss the walk-in attic for easy storage. The 55+ gated community offers outstanding amenities including indoor and outdoor pools, clubhouse, fitness center and walking trails. HOA fee INCLUDES LAWN CARE and trash pickup to provide perfect low-maintenance living!
Location
State VA
County James City County
Area 117 - James City Co Greater Route 5
Zoning PUD-R
Rooms
Other Rooms 1st Floor Primary BR, Attic, Breakfast Area, Pantry, Screened Porch, Sun Room, Utility Room
Interior
Interior Features Cathedral Ceiling, Fireplace Gas-natural, Primary BR FP, Primary Sink-Double, Walk-In Attic
Hot Water Gas
Heating Forced Hot Air, Nat Gas, Programmable Thermostat, Zoned
Cooling Central Air, Zoned
Flooring Carpet, Ceramic, Wood
Fireplaces Number 1
Equipment Cable Hookup, Ceiling Fan, Electric Vehicle Charging Station, Gar Door Opener, Security Sys, Water Softener
Appliance Dishwasher, Dryer, Dryer Hookup, Microwave, Refrigerator, Washer, Washer Hookup
Exterior
Exterior Feature Irrigation Control, Wooded
Parking Features Garage Att 2 Car, Driveway Spc
Garage Spaces 440.0
Garage Description 1
Fence None
Pool No Pool
Amenities Available Clubhouse, Exercise Rm, Gated Community, Ground Maint, Pool, Security, Tennis Cts, Trash Pickup
Waterfront Description Not Waterfront
Roof Type Asphalt Shingle,Composite
Building
Story 2.0000
Foundation Slab
Sewer City/County
Water City/County
Schools
Elementary Schools Clara Byrd Baker Elementary
Middle Schools Lois S Hornsby Middle School
High Schools Jamestown
Others
Senior Community No
Ownership Simple
Disclosures Residential 55+ Community, Common Interest Community, Disclosure Statement
Special Listing Condition Residential 55+ Community, Common Interest Community, Disclosure Statement
Read Less Info
Want to know what your home might be worth? Contact us for a FREE valuation!

Our team is ready to help you sell your home for the highest possible price ASAP

© 2025 REIN, Inc. Information Deemed Reliable But Not Guaranteed
Bought with Thrive Realty
Find out why customers are choosing LPT Realty to meet their real estate needs
1545 Crossways Blvd Suite 250 #242, Chesapeake, VA, 23320, USA

