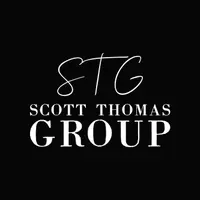$366,500
$366,500
For more information regarding the value of a property, please contact us for a free consultation.
3 Beds
3 Baths
2,084 SqFt
SOLD DATE : 07/02/2025
Key Details
Sold Price $366,500
Property Type Townhouse
Sub Type Townhouse
Listing Status Sold
Purchase Type For Sale
Square Footage 2,084 sqft
Price per Sqft $175
Subdivision Balmoral
MLS Listing ID 10581027
Sold Date 07/02/25
Style Townhouse
Bedrooms 3
Full Baths 3
HOA Fees $156/mo
HOA Y/N Yes
Year Built 2010
Annual Tax Amount $3,410
Property Sub-Type Townhouse
Property Description
Don't miss this stunning end-unit townhouse! Big kitchen and open living area. It features 3 spacious bedrooms, including two primary suites - one on first floor, the other larger suite on second floor. This features a tray ceiling, fan, double sinks, jetted tub, walk-in shower. Enjoy the convenience of having 3 full bathrooms and 4 walk-in closets. The second-floor office/sitting area is a possible 4th bedroom. Gas water heater, HVAC system, garage door opener and carpet all new in 2023. New refrigerator one year ago. This recently painted home offers comfort and convenience and nestled in a prime location. You'll be just moments away from parks, a recreation center, library, hospital, shops, restaurants, & easy interstate access - everything you need at your fingertips. Indulge in top-notch amenities such as a sparkling pool, a stylish clubhouse and fitness room. Concrete driveway, garage and extra parking lot area right out your door. Privacy fenced back yard and patio.
Location
State VA
County Suffolk
Area 61 - Northeast Suffolk
Rooms
Other Rooms 1st Floor BR, Attic, PBR with Bath, Pantry, Spare Room, Utility Closet
Interior
Interior Features Bar, Dual Entry Bath (Br & Br), Primary Sink-Double, Pull Down Attic Stairs, Walk-In Closet, Window Treatments
Hot Water Gas
Heating Forced Hot Air, Nat Gas
Cooling Central Air
Flooring Carpet, Laminate/LVP
Equipment Cable Hookup, Ceiling Fan, Gar Door Opener, Jetted Tub
Appliance Dishwasher, Disposal, Dryer, Microwave, Elec Range, Refrigerator, Washer
Exterior
Exterior Feature Patio
Parking Features Garage Att 1 Car, Driveway Spc, Street
Garage Description 1
Fence Back Fenced, Privacy
Pool No Pool
Amenities Available Clubhouse, Exercise Rm, Ground Maint, Playgrounds, Pool
Waterfront Description Not Waterfront
Roof Type Asphalt Shingle
Accessibility Main Floor Laundry
Building
Story 2.0000
Foundation Slab
Sewer City/County
Water City/County
Schools
Elementary Schools Creekside Elementary
Middle Schools John Yeates Middle
High Schools Nansemond River
Others
Senior Community No
Ownership Simple
Disclosures Common Interest Community, Disclosure Statement
Special Listing Condition Common Interest Community, Disclosure Statement
Read Less Info
Want to know what your home might be worth? Contact us for a FREE valuation!

Our team is ready to help you sell your home for the highest possible price ASAP

© 2025 REIN, Inc. Information Deemed Reliable But Not Guaranteed
Bought with Real Broker LLC
Find out why customers are choosing LPT Realty to meet their real estate needs
1545 Crossways Blvd Suite 250 #242, Chesapeake, VA, 23320, USA

