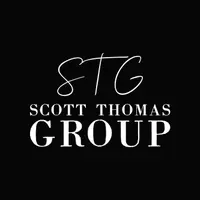$590,000
$639,000
7.7%For more information regarding the value of a property, please contact us for a free consultation.
3 Beds
3 Baths
3,000 SqFt
SOLD DATE : 07/11/2025
Key Details
Sold Price $590,000
Property Type Single Family Home
Sub Type Detached
Listing Status Sold
Purchase Type For Sale
Square Footage 3,000 sqft
Price per Sqft $196
Subdivision Whaleyville
MLS Listing ID 10578715
Sold Date 07/11/25
Style Other
Bedrooms 3
Full Baths 3
HOA Y/N No
Year Built 2024
Annual Tax Amount $415
Lot Size 19.770 Acres
Property Sub-Type Detached
Property Description
Yes....it's a Barndominium...the talk of the town on nearly 20 peaceful acres! It's basically a 3000 sqft home that offers the most open floor plan you could ever dream of with many extras you don't find in a traditional home! Owners have simplified the process with beginning your dream for you! So how do you finish it? Owner has septic permits, building plans for a 3 bedroom/3 Full bath floorplan with HUGE KITCHEN and ISLAND that opens to family room with SOARING CEILINGS & 1st Floor primary suite with huge walk-in closet. Loft area offers 2 Bedrooms & Full Bath, sitting area & walk-in attic! Completing your dream home is easy! We have 2 lenders along with approved contractor to customize your home & even change floorplan if desired! THE BIG BONUS....70x40 attached garage/shop area...bring the tractor, motorhome, car, truck, tools, etc.! All sitting on 19.7 acres, secluded, and even includes 2 camp sites with power! Endless options with this one of a kind property!
Location
State VA
County Suffolk
Area 63 - West Suffolk
Zoning A
Rooms
Other Rooms 1st Floor BR, 1st Floor Primary BR, Balcony, Breakfast Area, PBR with Bath, Utility Room
Interior
Interior Features Cathedral Ceiling, Primary Sink-Double, Walk-In Attic
Hot Water Electric
Heating None
Cooling None
Flooring Concrete
Equipment Gar Door Opener
Appliance None
Exterior
Exterior Feature Well
Parking Features Garage Att 3+ Car
Garage Description 1
Fence None
Pool Above Ground Pool
Waterfront Description Not Waterfront
View Wooded
Roof Type Metal
Building
Story 2.0000
Foundation Slab
Sewer Septic
Water Private
New Construction 1
Schools
Elementary Schools Southwestern Elementary
Middle Schools Forest Glen Middle
High Schools Lakeland
Others
Senior Community No
Ownership Simple
Disclosures Disclosure Statement
Special Listing Condition Disclosure Statement
Read Less Info
Want to know what your home might be worth? Contact us for a FREE valuation!

Our team is ready to help you sell your home for the highest possible price ASAP

© 2025 REIN, Inc. Information Deemed Reliable But Not Guaranteed
Bought with Peak Realty Inc
Find out why customers are choosing LPT Realty to meet their real estate needs
1545 Crossways Blvd Suite 250 #242, Chesapeake, VA, 23320, USA

